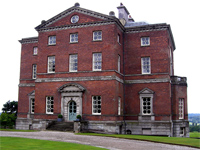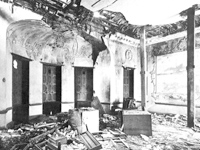
One often forgotten aspect of local newspapers is their ability to draw on their archives and provide reminders of local history. The local paper frequently played an important part in publicising the goings on at the ‘big house’, reporting the successes and scandals with usually equal vigour. A recent article in the Northamptonshire ‘Evening Telegraph‘ reflects not only on the collapse of the Volta tower, built by the owner of Finedon Hall as a memorial to his drowned son, but also the later dereliction and near loss of the house itself as it slipped from dereliction ever closer to demolition. Yet, unlike so many hundreds of other country houses which were lost, Finedon Hall was one of the many which have been saved.

Finedon Hall has 17th-century origins but its current style is the result of what Mark Girouard called “eccentric chunky” alterations by E.F. Law for the owner, William Mackworth-Dolben, in the 1850s. Built in a Tudor-Gothic style in the local ironstone (which was quarried on their land) the house passed through the family until the last of the family, the spinster Ellen Mackworth-Dolben died in 1912. With no heirs, the estate was sold off in parcels with the house passing through a number of owners before being bought by developers in 1971. For over a decade they allowed the house to deteriorate until just ten years later parts of the roof had gone and the exterior was in serious danger of collapse. Luckily, more enlightened developers stepped in and during the 1990s the house (and estate buildings) were converted into apartments.
One of the largest houses to be converted in this way was Thorndon Hall in Essex. One of James Paine‘s largest commissions, this Palladian mansion was originally built for the 9th Lord Petre in 1764-7 but was gutted by fire in 1876, leaving only the eastern end of the main block and the eastern pavilion intact. The Petre family lived in the reduced house until 1919 when they leased it and the estate to a golf club and they moved back to the original family home, Ingatestone Hall. The house remained a largely ruined shell until it was sold for development in 1976 but was then bought in 1978 by a local builder who created a total of 84 apartments in the house, pavilions and estate buildings.

One of the most accomplished and intelligent of the developers to convert country houses is Kit Martin who has saved several houses and including Ecton Hall in Northamptonshire. The house was largely remodelled by Ambrose Isted in 1755 in the then relatively new ‘Gothic-Revival‘ style (Horace Walpole had only started his work at Strawberry Hill in the early 1750s and it’s considered one of the earliest houses in the new style). The house was filled with fine art, books and furniture and passed through the Isteds and then, by marriage, to the Sothebys who owned it until the last died, childless, in 1952. At this point the rot set in; builders called in to remove a large kitchen extension also, apparently, stole the valuable lead from the roof leading to dry and wet rot. Alexander Creswell, visiting in the 1980s, described the scene:
“The rich ochre stone of the garden front is engulfed in Virginia creeper, and sparkles of broken glass litter the terrace. Inside the house, the drawing room fireplace rises above a heap of plaster that the roof has brought down…At one end of the house the winter storms have toppled a gable, which in falling has crushed the fragile camellia-house below; one surviving camellia blooms among the rubble of ironstone – the only flourishing vestige of Ecton’s former glory” – ‘The Silent Houses of Britain‘
However, by 1989 Kit Martin had finished his work and the new apartments were advertised for sale in Country Life; a remarkable rescue for this almost lost house.

Perhaps Kit’s finest work is Gunton Park in Norfolk. The house was originally the work of Matthew Brettingham, a competent, if sometimes unimaginative, Palladian who had first achieved recognition with his work executing William Kent and Lord Burlington‘s designs for Holkham Hall. This work brought him to the attention of other aristocratic clients, particularly in Norfolk, including Sir William Harbord who commissioned him in 1745 to design a replacement at Gunton for an earlier house which had burnt down three years earlier. Brettingham’s house was to be significantly enlarged c.1785 to designs by James Wyatt.
Sadly, fire struck again; in 1882 the Brettingham portion of the house, including the fine rooms, was almost completely gutted and remained a forlorn shell for the next 100 years. Kit Martin bought the house in 1981 and sensitively created well-proportioned apartments in the remaining wings. The front of the Brettingham wing (pictured above) become one large house separated from the main block by a large void created by the fire but still linked by the retained façades. It’s not just the house which has been rejuvenated; the parkland – nearly 1,000 acres – has also been bought or, through agreements, reunited (and in the process winning an award from Country Life magazine) to restore the setting of this elegant house.

It’s rare for a house, once in a state of dereliction, to be restored as a single family home, yet thankfully it does happen. Barlaston Hall is one example of this – and it’s rescue was down to some bold decisions by the campaigning charity SAVE Britain’s Heritage and their President, the architectural writer Marcus Binney, who was offered this elegant house for £1! Barlaston Hall is, according to Binney, almost certainly the work of the architect Sir Robert Taylor (b.1714 – d.1788). The house is a relatively unadorned but sophisticated house, enlivened with unusual octagonal and diamond glazing bars in the sash windows; Taylor’s response to the popularity of Chinese Chippendale furniture and a general fashion for the Rococo.

However, the house had been built on several coal seams which threatened the house when they were mined in the 20th-century. Structurally unsound, it had been abandoned and vandalised but SAVE stepped in to challenge Wedgewood’s application to demolish. At the subsequent public inquiry, the National Coal Board threw down the challenge that SAVE could buy the house for £1 provided it completed restoration and repairs within six years. SAVE swung into action, raising money through grants and by forcing the NCB to meet its obligations (which it did after some shameful attempts to avoid doing so), and the house was stabilised, restored, and subsequently sold to a couple who completed the interior and it remains a family home.

Sadly there are many country houses still at risk today – though the rescues also continue. Pell Well Hall in Shropshire, a wonderful house by Sir John Soane built in 1822-28, has been restored as a shell after decades of neglect, vandalism and fire, and now requires someone with vision to complete the process. Bank Hall in Lancashire was featured in the original ‘Restoration’ TV series but has continued to deteriorate with sections collapsing. However, planning permission is being sought to convert the house into apartments which will enable restoration of the house. One house however has, inexplicably (well, to me), remained unrestored; Piercefield House in Monmouthshire. This beautiful house, again by Sir John Soane, became uninhabited and was mistreated during WWII by the American troops stationed nearby who used the façade for target practice. The house, set in 129 acres, has been for sale for several years but despite the architectural provenance and the wonderful setting it remains unsold.
The story of the country house has always been one of changing fortunes, which sadly led to many being demolished. The difference now we have heritage legislation is that whereas before houses were often simply demolished, now their plight is likely to drag on for many years. Restoration is often the best course of action, preserving as much of the original fabric as possible, and ideally as a single family home, though the less palatable options of conversion are always to be preferred to the complete loss of another of our historic houses.
News story: ‘Fascinating history of Hall‘ [Evening Telegraph]
An uplifting post indeed. Now to track down……..”Britain’s Silent Houses”………..
Excellent post. Thanks.
Piercefield House probably remains unrestored because it is located beside the Chepstow Racecourse (part of the Northern Racing Group), which is selling Piercefield House, and holds race days almost every week (except during winter), as well as other events, which would disturb the peace and quiet of the house, and provide security problems. The Chepstow Racecourse, 1 of only 3 in Wales, and home of the Welsh National, was founded in about 1923 when it purchased Piercefield House and grounds, and built the racecourse in the grounds, which opened in 1926. It’s a pity that the racecourse was not designed to incorporate Piercefield House as a clubhouse or entertaining venue. A possilbe alternative use for the house could be as a country house hotel that caters to race goers, but the cost of restoration would probably not be covered by the hotel usage on race days, unless a large amount of enabling development was approved.
Great piece.
Following Matt’s tweet dated 3 Feb on Country Life magazine’s 2-part article on Penshurst Place in Kent, it’s interesting to compare the photo of the Drawing Room on this week’s Country Life cover to one almost 40 years earlier appearing in the magazine in 1972 – apart from the earlier one being in black and white, the room appears remarkably the same. It’s nice to see that some good things never change!
Regarding the comment on Pell Well Hall in Shropshire, please note that the more usual spelling is Pell Wall Hall, and that it was sold in January 2010 for £550,000 to Bernard Goodwin, who is working up a detailed 5 to 10 year scheme for its restoration as a private home (photos). You noted this sale in your January 2010 post, which would benefit from a ping back to your October 2009 post.
Following Matt’s tweet yesterday on the ruined shell of Felix Hall in Essex (which was only listed Grade II in 1987), a planning application to restore the Hall into a family home was approved in January 2010. Included in the application was a 68-page full history of the Hall with photos, plans and article extracts (16mb pdf file), including the Maximilian Genealogy history of the Hall. The only catch is that the back (west) wall of the Hall forms the boundary with the neighbouring Orangery’s garden (formerly the Hall’s kitchen wing, converted into a family home in 1939), and is not permitted to have any clear glass windows overlooking the Orangery’s private garden. The Hall’s grounds are only on the two south and east sides of the Hall. But you can rent the Orangery during the 2012 Olympics.